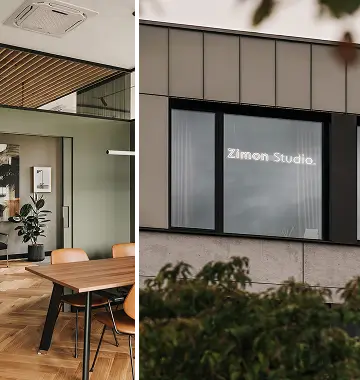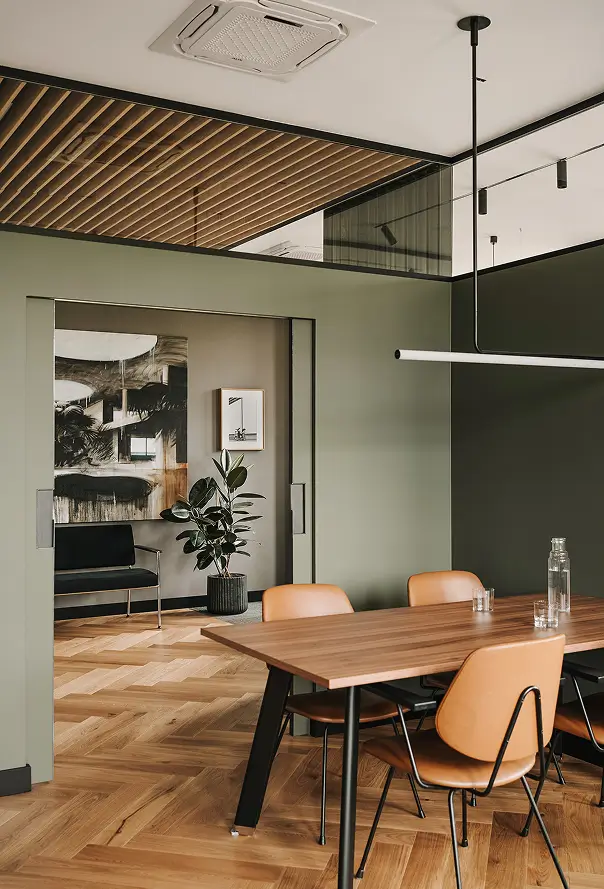

Are you interested in cooperation? Or maybe you have questions about our offer?
We design places where people live, spend time, relax and work. That is why finding a balance between visual qualities and building a sense of comfort is so important for us. We approach each project as a new challenge, and at the same time. We approach each project as a new challenge, and at the same time.
We encourage you to get to know our offer and portoflio
Our interior design services
Services |
Functional
Ask about service
|
Concept
Ask about service
|
Execution
Ask about service
|
Complex
Ask about service
|
|---|---|---|---|---|
| Understanding Clients needs | ||||
| Site inventory | ||||
| Moodboard | ||||
| Functional layout analysis | ||||
| 2D drawings | ||||
| 3D visualizations | ||||
| List of products to purchase | ||||
| Execution documentation for the construction crew | ||||
| Construction drawings | ||||
| Cost estimate | ||||
| Product ordering | ||||
| Author’s supervision |
Additional services
On-site consultation
On-site consultation
Furniture design
In-store shopping with Client
Tenant improvement project
Property potential consultation before purchase
Moodboard

Our design studio in Bielsko-Biała